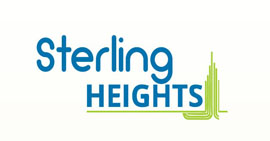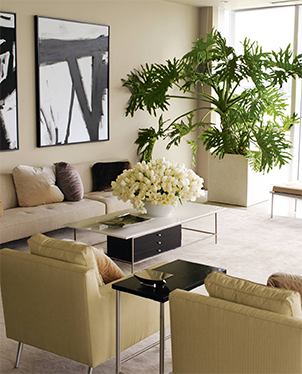Sterling Heights
NEW PROJECT
 Home is where the heart is. At Sterling Heights, you will discover all the ingredients that make life comfortable and much more. Planned minutely in every detail for a lifestyle with high-end modern amenities enclosed within connect-to-nature designed environment. Serenity ensures more peace and joy in every square feet inside and outside your living space.
Home is where the heart is. At Sterling Heights, you will discover all the ingredients that make life comfortable and much more. Planned minutely in every detail for a lifestyle with high-end modern amenities enclosed within connect-to-nature designed environment. Serenity ensures more peace and joy in every square feet inside and outside your living space.A residency with plentiful recreation and rejuvenation, every Serenity home is made to raise the happiness and well-being quotient of your family located in Vasai, this premium housing project is amongst the most affordable luxury lifestyle residency for the working class and an investment with not just high value-for-money but also greater value-for-life.
Elevation
A - wing Floor Plan
B - wing Floor Plan
EXTERNAL AMENITIES
-
- Generator/Invertor Backup for Lift & Common Area
- Lift of reputed brand.
- Designer entrance lobby with Italian marble finish
- CAR Stilt / Stack Parking
- Earthquake Proof RCC Structure
INTERNAL AMENITIES
LIVING & BEDROOM
-
- Mirror Finished designer Vitrified Tile Flooring
- Decorative Entrance Door with Ultra Modern Lock
- POP False Ceiling
- POP smooth finished Wall with Plastic Paint
- Texture Paint Highlighted Wall
- Powder coated aluminium sliding windows
- Flat Inverter Wiring
KITCHEN
-
- Anti skid rustic tiles in floor
- Designer digital tiles up to full height
- Branded plumbing fittings
- Branded sanitary wares.
ELECTRICALS
-
- Concealed copper wiring with modular switches
- Sufficient Electricals point in all rooms
- Washing machine point & outlet provision
- Safely features like MCB & ELCB.
SECURITY
-
- CCTV in Building Premises with Society Office
- Modern Fire Protection system
- Professionally managed 24 hrs Security

-




